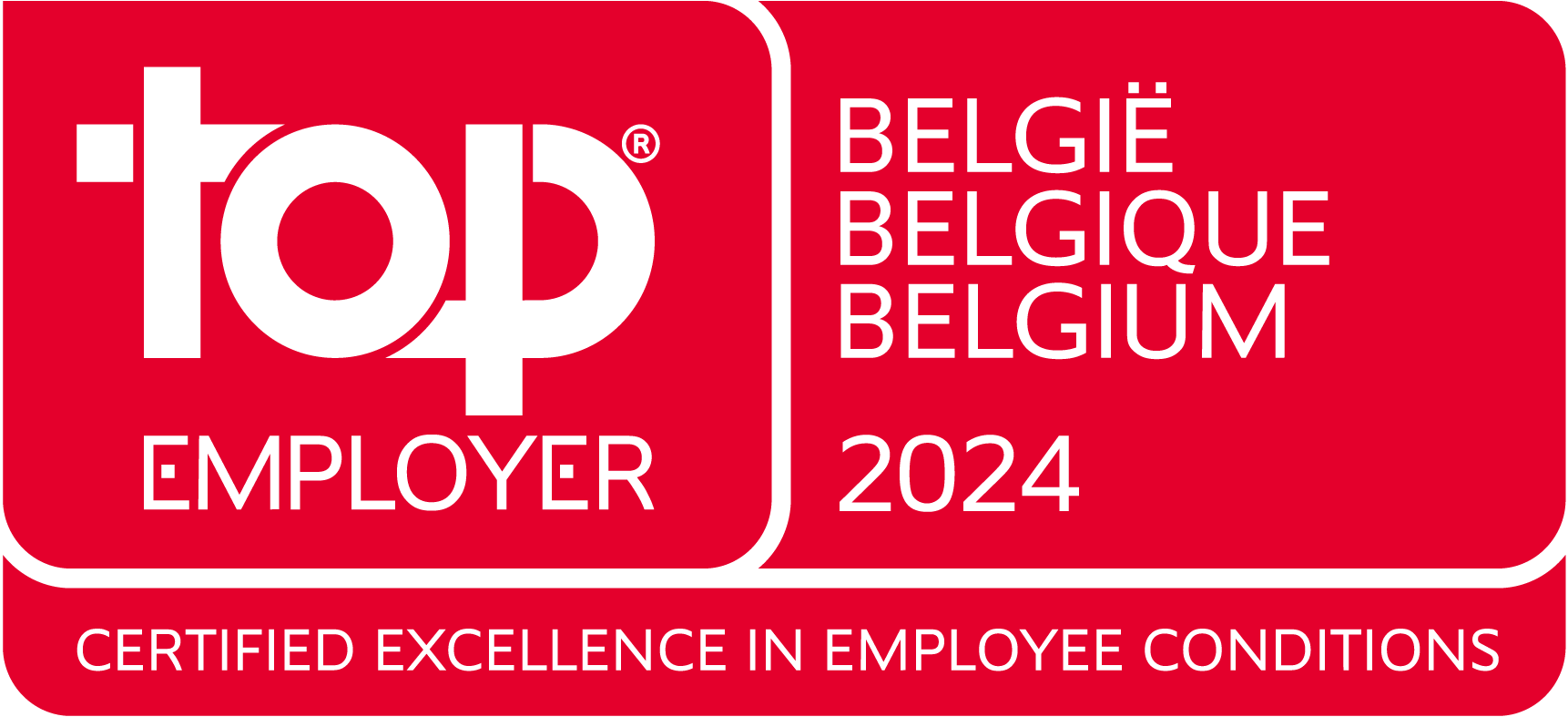Uni'Vert
Auderghem
The urban wasteland is being transformed into residential blocks with a large communal garden in an internal area.
Uni'Vert
Several warehouses and old houses converted into a residential complex consisting of two blocks overlooking a beautiful communal garden within the block.
This sustainable, green project (comprising 50 and 25 apartments respectively, as well as 5 commercial premises, 1 set of public amenities and 1 set of premises for professional occupations) promotes soft mobility because of its immediate access to all forms of public transport. It offers a living environment that is both urban and green.
Architect: URBAN PLATFORM
Partners: SPDG
Address: Chaussée de Wavre / Boulevard du Triomphe, 1160 Auderghem
Benefits
Access: soft mobility and ideal accessibility by public transport and car
Exterior: real haven of greenery, with green roofs and façades
Interior: bright apartments of various types, for both owner-occupiers and investors

We are developing
a more sustainable future
Our actions reflect our commitments to the environment and society. When it comes to sustainability for this project, we are focusing our efforts in the following areas.
-
Well-being
- large green area
- rooftop with vegetable garden and garden
-
Durability
- solar panels
- recovery of rainwater
-
Mobility
- plenty of bicycle parking spaces and access to cycle paths
- close proximity to metro
Open doors
Contact us
After-sales service
Our after-sales service assists you, once the keys to your apartment have been handed over, in dealing with the actions of the company tasked with remedying any defects identified during the deliveries.









