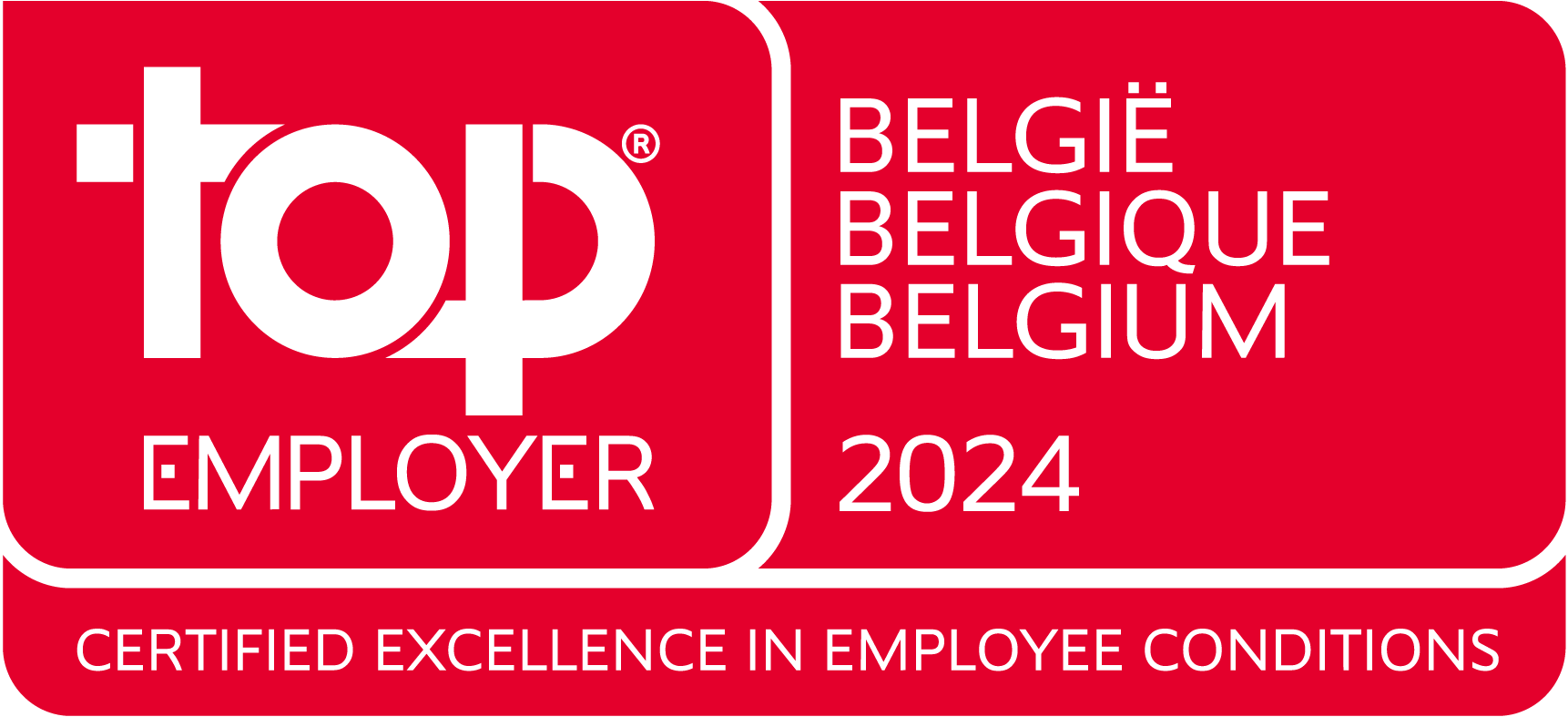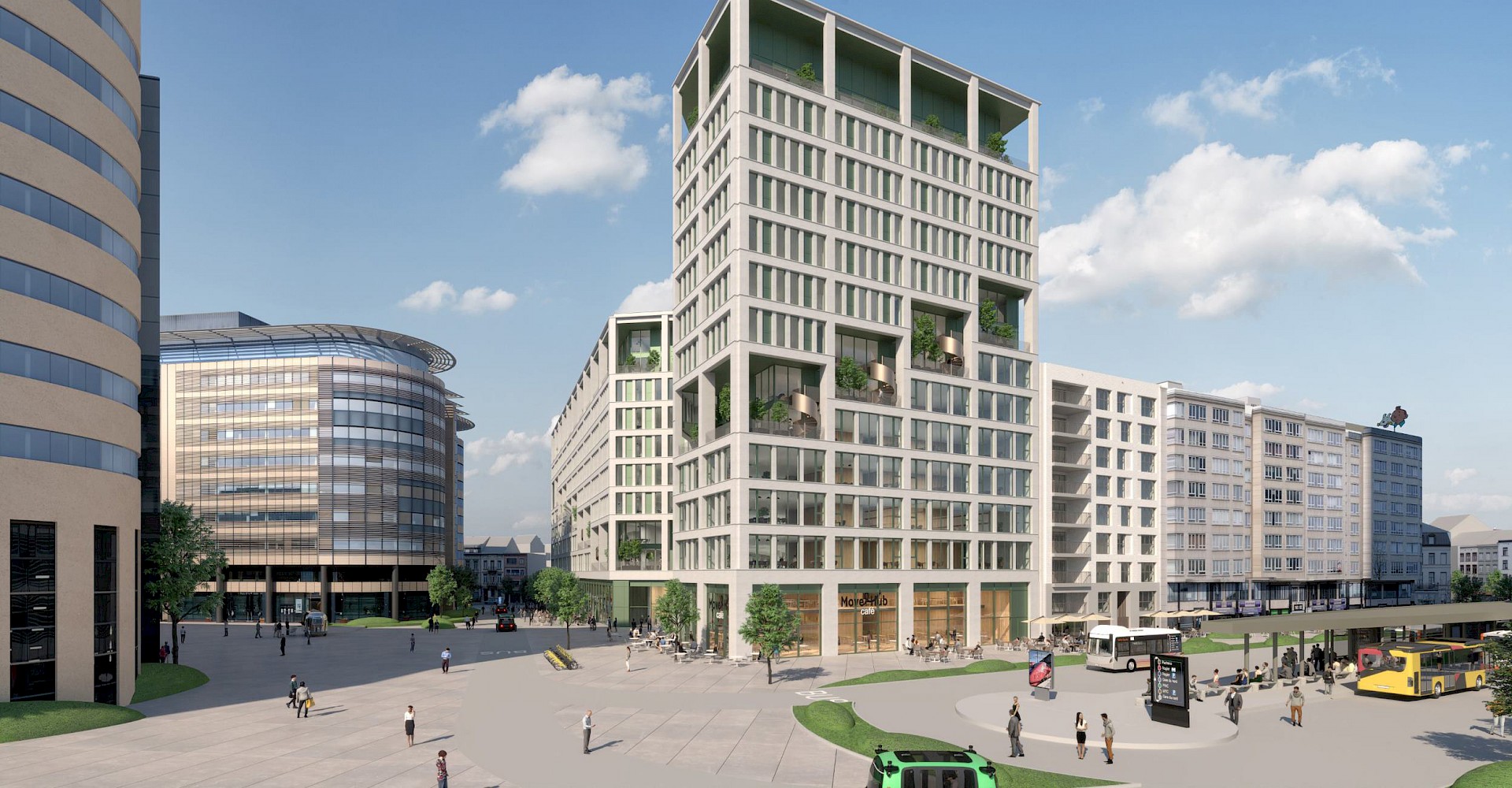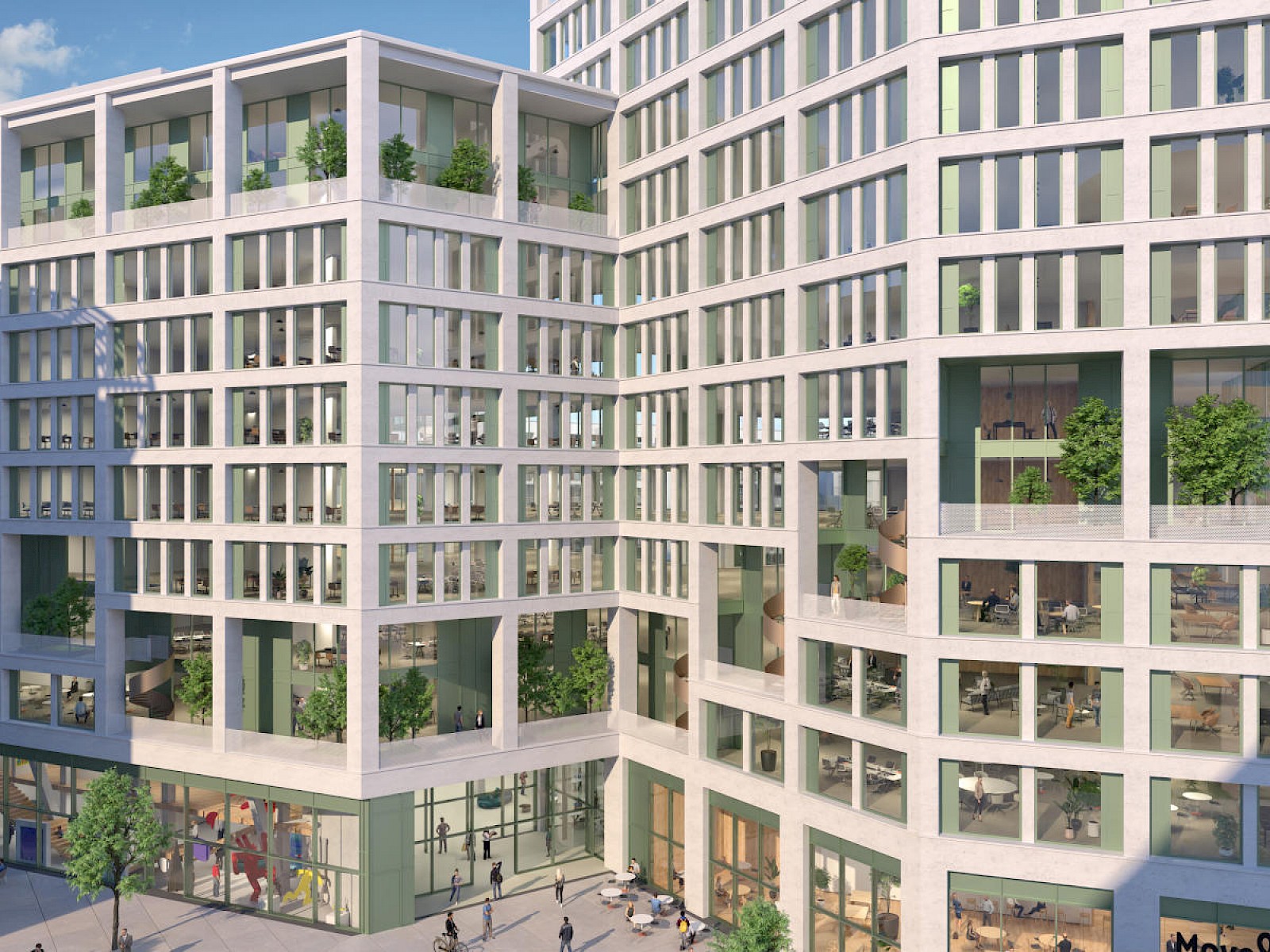Move’Hub
Anderlecht, 1060 Saint-Gilles
Le lieu de vie, d'activités et de travail pour une nouvelle génération de citoyens européens.
Move’Hub
Implanté à la sortie immédiate de la gare du Midi (gare TGV) à Bruxelles, ce projet mixte urbain (bureaux, logements, commerces, équipements) participe au nouvel essor du quartier du Midi. Un projet exemplaire en termes de durabilité.
Architecte : Jaspers − Eyers / B-Architecten
Partenaires : ATENOR
Adresse : Rue Bara | Rue Blérot | Avenue Paul-Henri Spaak, 1070 Anderlecht, 1060 Saint-Gilles
Atouts
Accès : connecté au plus grand Hub de communication de la ville, proximité avec le quartier vivant de Saint-Gilles
Extérieur : toitures vertes, participe à la rénovation attendue de ce quartier
Intérieur : 72 logements abordables dont 64 conventionnés (City Dev) et 8 logements libres, bureaux, commerces, équipements, 350 emplacements vélos ainsi que des points de recharge électrique

INFO
Move'Hub dessine une nouvelle ambiance urbaine
animée de qualité
Meet'up
Engagé pour une société équilibrée, Move'Hub offre une accessibilité et une visibilité sans égal, ainsi qu’un accueil chaleureux dans des espaces performants. Ensemble mixte, comprenant logement, horeca et commerce, Move'Hub dessine une nouvelle ambiance urbaine animée de qualité.
Résilients, comprenant un atrium lumineux, les bureaux de Move’Hub permettent des aménagements flexibles et offrent une large variété d'adaptations futures.
Speed'up
Aux portes du Thalys et de l’Eurostar, Move’Hub s’implante au cœur du hub de mobilité le plus fourni de la capitale (TGV, trains, métros, trams, vélos, taxis, parking public, bus STIB, De Lijn et Tec…). Move’Hub s'enracine idéalement dans une ville durable et connectée.
Green'up
Au niveau environnemental, Move’Hub vise les certifications BREEAM Outstanding et WELL Platinum, en plus de l’alignement aux objectifs de la Taxonomie européenne. Bâtiment zéro énergie fossile, Move’Hub prône également le réemploi de matériaux, la préfabrication et la modularité pour un bilan carbone et déchets réduit.
Les espaces extérieurs et terrasses à tous les étages et la création d'un jardin commun pour les résidents participent au bien-être et à l'effort climatique (îlot de fraîcheur et biodiversité). Move'Hub contribue à la transition durable du quartier.
Nous développons
un avenir plus durable
Nos actions traduisent nos engagements environnementaux et sociétaux. Pour ce projet, en matière de durabilité, nous orientons nos efforts selon les axes suivants.
-
Bien-être
- “Ville de 15 minutes” : bureaux, services et logements accessibles
- logements avec grand jardin
- bureaux avec terrasses spacieuses
-
Durabilité
- fossil free
- pompes à chaleur et panneaux solaires
-
Mobilité
- accès direct gare du Midi (terminaux Thalys et Eurostar)
- “Ville de 15 minutes” : proximité de tous les services des centres de Bruxelles, Saint-Gilles et Anderlecht
-
Innovation
- smart building
Portes ouvertes
Contactez-nous
Service après-vente
Notre service après-vente vous assistera après la remise des clés de votre appartement pour les interventions de l’entreprise chargée de remédier aux éventuels défauts constatés lors des réceptions.










